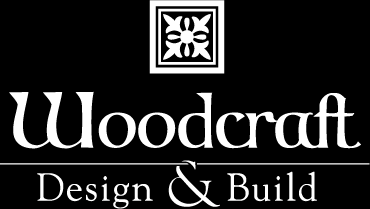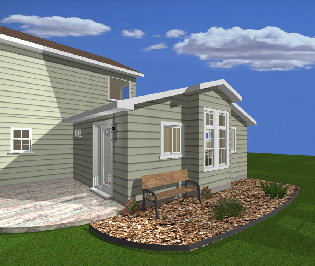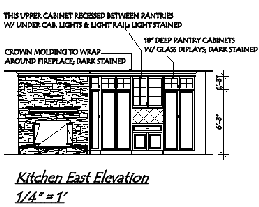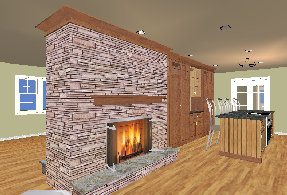Remodeling you!
Is three simple steps...
We're far more than just a professional remodeling contractor, we're professional design consultants. Our thorough knowledge of construction allows us to open up a world of possibilities for your project you never dreamed existed.
We turn project design from ideas into virtual reality with our 3D CAD. In our CAD system, you'll walk through your 'finished' project and know its look and feel before any work has ever begun.
We are the idea source for your project. Don't stress about 'knowing what you want' before you call us; we're the designers, it's our job to highlight the possibilities, brainstorm the ideas and design the project you want!
Our Design Process
3D CAD Rendering
3D CAD Rendering
Step Two:
Design Your Project
We take all the ideas generated for your remodel in step one and design a concept for your project in our 3D CAD system.
Together with you, we'll review this concept on screen in CAD. Our 3D CAD allows us to virtually tour the concept and view it in full 3D just as if we were physically walking through it. There's no need to visualize because you'll see your project just how it will look completed. Once we've revised the concept to your liking, we'll draft the blueprints and start the construction!
Woodcraft Design & Build (208)412-3742









